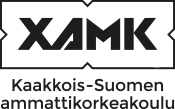Technical drawing and CAD (5 cr)
Code: TY00DW38-3009
General information
Enrollment
23.08.2021 - 31.08.2021
Timing
23.08.2021 - 17.12.2021
Number of ECTS credits allocated
5 op
Mode of delivery
Contact teaching
Campus
Savonlinna Campus
Teaching languages
- Finnish
Degree programmes
- Degree Programme in Industrial Wood Construction
Teachers
- Jani Pitkänen
Teacher in charge
Vertti Vallenius
Groups
-
PRSA21SPIndustrial Wood Construction, full-time studies
Objective
You know how to use CAD program basics and can create architectural and construction drawings.
Content
Core content
What are marks of drawing?
How to use basic commands in your CAD program?
How does scale influence drawing?
How does the coordinate system facilitate drawing?
How to create dimension lines in drawings?
How do I print to scale?
Complementary knowledge
How is a CAD program utilized in making wall constructions?
How to make the facades of ground plans?
Specialist knowledge
How to use facade products in facades?
How to draw the markings for a plot plan?
How to create different printouts?
How to create construction drawings?
Evaluation scale
1-5
